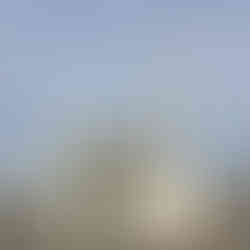Two of a kind: Pancho Guedes / Manuel Gomes da Costa
- willkohlen
- 5 sep 2024
- 2 minuten om te lezen
Photo 1 - 3 : Pancho Guedes - Sagrada Familia Church, Machava, Mozambique (1960-1964)
Photo 4 - 6: Manuel Gomes da Costa - Igreja Matriz de Santa Luzia - Tavira (1957)
My first discovery of Portuguese 'modernist architecture' from the 1960s was in the former Portuguese colony of Mozambique, where I learned to know the work of architect Pancho Guedes.
It was only many years later in Portugal that I discovered the work of the 'modernist' architect Manuel Gomes da Costa in Faro.
Two completely different 'modernist' architects, who in the same period constructed buildings in 'backward' regions, where more was permitted in terms of 'modern architecture' than for example in Lisbon by the Salazar regime. Both architects are influenced by 'Brazilian' architecture', which has led to a kind of 'tropical' modernism for both. Look and compare…
Shell roofs were always the big challenge for architects in the 1960s. As thin as possible and preferably with as little reinforcement as possible or none at all. Here are a number of projects by both architects at that time.
Photo 1 / 3 Pancho Guedes with bakery Saipal - Lourenço Marques (Mozambique) 1954
Photo 4 / 5 Pancho Guedes and his wife on the roof of Casa Avião + Casa Avião - Maputo/Lourenço Marques (Mozambique) 1951
Photo 6 / 7 Manuel Gomes da Costa with Colégio do Alto - Faro 1960
Photo 8 / 10 Manuel Gomes da Costa with Casa de Retiros e Colónia de Férias - S.Lourenço do Palmeiral Alcantarilha 1957
Garages & Workshops
Photo 1 / 5 Pancho Guedes: Garage and workshops for Otto Barbosa 1953 Maputo / Laurenço Marques (Mozambique)
Photo 6 / 10 Manuel Gomes da Costa:“Rover” garage and workshops 1953 - Rua D. João de Castro Faro / Legend Gym. The former Rover Garage is now Legend Gym. Architect Vitor Múrias from Faro transformed this garage and showroom into the 'Legend Gym'. As a tribute to the 1950s architect Manuel Gomes da Costa, who designed this building in 1953, he used a geometric tile motif on the wall at the entrance that was also used by Manuel Gomes da Costa. The ramp via which the cars could reach the showroom on the first floor and the typical v-shaped columns are still there... Watch the video with the architect's interior design here: https://youtu.be/-xyX2jQh8bQ?si=LJwau4VEuZ-2nvcj
A composition of projects of both architects.

Pancho Guedes

Manuel Gomes da Costa















































































Opmerkingen