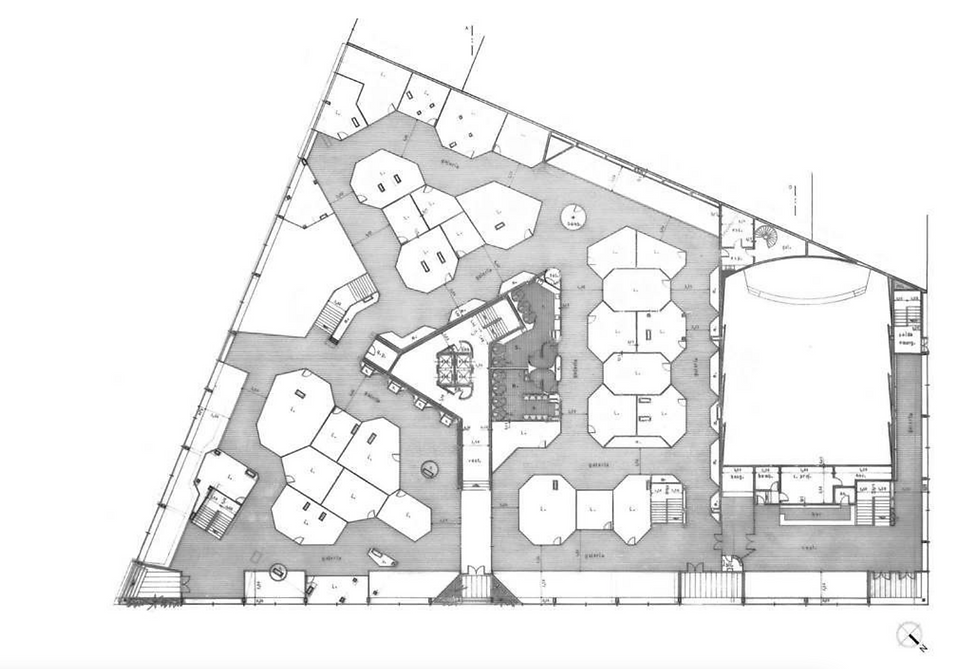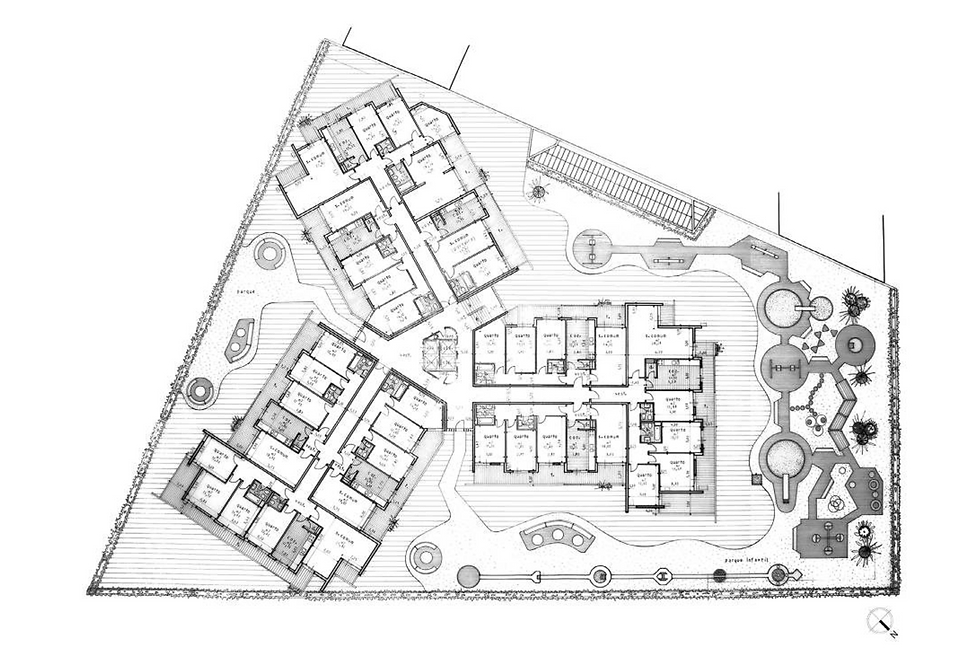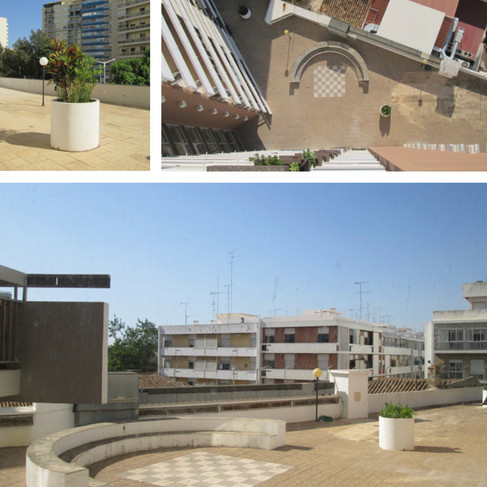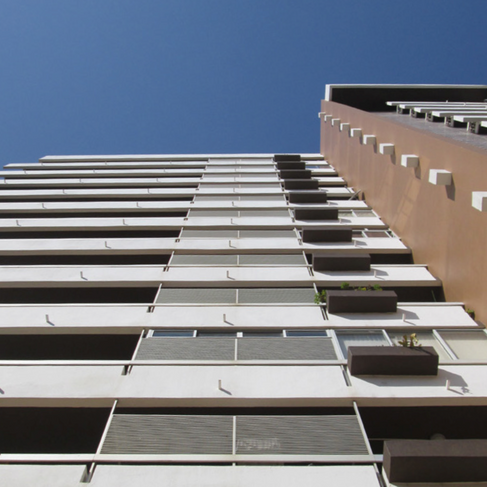O Tridente & 'the Little Bijlmer' in Faro
- willkohlen
- 1 nov 2024
- 5 minuten om te lezen
The arrival of the sixteen-storey Edificio Tridente from 1979 in Faro was not without a struggle and was preceded by protests. Protests against the demolition of the 'Palácio da Família Lã', which had been empty for twenty years, and which had stood for years at this prominent location on the Avenida 5 de Outubro. This palatial residence with Spanish influences from Seville was built by Modesto Gomes Reis, who also owned the block of workers' houses and industrial warehouses opposite. The palacio radiated splendor, pomp and wealth that he had amassed with his spinning mills and cotton and linen factories. As a 'nouveau riche' with an Andalusian background, he was not exactly loved by the bourgeoisie of Faro. After his death, his three beautiful daughters sold their inheritance, including the Pálacio, to the businessman João Francisco Lã. This also 'new rich' businessman from Lisbon further adapted the Neo-Moorish building into what was popularly called the 'Palácio Lã'.
Palácio da Família Lã
The decline of 'Palácio Lã' began in 1966, when the heirs sold the property to insurance agent José Neves Pestana Girão and to Construções Urbalgar Ltda, who had a new real estate development in mind, led by the ambitious developer Amadeu Mendonça André. He commissioned architect Manuel Gomes da Costa to visualize the economic potential of this urban plot. Manuel Gomes da Costa developed here the icon of the city. Not only because of its dominant position in the urban landscape, it became one of the most important reference points in Faro, but also because in addition to 'living' it also housed various other spectacular functions, which were far ahead of their time.

Perspective drawing O Tridente
O Tridente, whose exterior has been preserved in a fairly original state, is located on one of Faro's main urban axes on the corner of Avenida 5 de Outubro and Rua Dr. Cândido Guerreiro. O Tridente is the eighth of a total of nine buildings designed by architect Manuel Gomes da Costa on Avenida 5 de Outubro.

Plan shopping centre & theatre

Plan residential apartment blocks & roof garden
The building consists of a large 'block' with several underground levels equipped with shops, a theatre (now a supermarket), parking and storage. The tower-shaped structure in 13 residential levels consists of apartment blocks with a three-cell geometric structure with different types of housing. On the raised ground floor overlooking Avenida 5 de Outubro is the access to the internal galleries of the basement below, a shopping centre with 32 shops (with display windows), a bar, a terrace, a communal toilet block and even an amphitheatre (now a supermarket) with 300 seats. One level lower, in the basement there are another 28 shops and a bar with terrace service and an inner garden. The layer below offers space for 130 cars via a ramp and contains lifts and stairs that provide access to the upper floors. On the roof of this block is the crown jewel: a raised square (roof garden) that must compensate for the lack of public space around the building. The similarity with Le Corbusier's residential block in Marseille is not in the layout of the spaces, but in the ideal of 'a collective building with a roof garden' that must meet the needs of its residents in an almost autonomous way. In this case, not only the care for the adult residents, but especially for the children. Manuel Gomes da Costa summarised the care for the little ones as follows:
'This solution with a roof garden can contribute to the creation of playgrounds in large residential blocks, where children can play next to their home, in order to meet their most urgent desires and at the same time promote social interaction between the users.'
The types of homes vary from two to four bedrooms. The penthouse includes a furnished condominium meeting room and a small stage.
Shopping centre & roof garden
When the facades are not painted, they have brown tiles, like the facades on the ground floor and some of the exterior walls of the tower. From an aesthetic point of view, these tiles give colour and shine to the walls, while the paintwork emphasises the depth of the horizontal planes through the light-shadow effect. Sometimes the balcony railings are white and the exterior walls are painted brown. To protect against the sun, the facades are set back from the balconies and anodised aluminium grilles with slim profiles are used in places where the balcony is less wide and therefore receives more sun. The play of light and shadow on the facade reinforces the idea of movement because all the shadow planes rotate in a spiral to the rhythm of the sun. For passers, it provides a visual and photogenic attraction, because there is always an element of surprise when viewing the building.
Residential apartments O Tridente
Manuel Gomes da Costa naturally received the necessary criticism for his large-scale and cosmopolitan building. But he wasn't really worried about it, according to his eldest son. O Tridente was one of the projects he was most proud of. His focus with Manuel Gomes da Costa was mainly on his work, which was necessary, because he didn't employ any designers or draftsmen. He was the one who did all the work and made all the drawings, including working drawings, by himself. He went to his studio in the morning and got back to his house next door in the evening. If he had any time, he went to Paris to buy books or look at projects. Whenever he went into a bookshop, he usually got lost.
Residential tower O Tridente
Some time ago, I was allowed to give an architectural tour in Faro for the NCA (Dutch-speaking Club Algarve - Portugal). Most participants, often with a certain amount of seniority, had mainly read that it was about 'architecture' and had payed less attention to the word 'modern' before it. When I was on my way to O Tridente and was standing at a six-storey building also by architect Manuel Gomes da Costa, I asked one of the participants what he thought of it? From the bottom of his heart he answered me: 'Terrible!!!'. While I looked at him I replied laughing: "If you don't like this building, then you'll have to wait, further on we will come across the highlight of our tour: O Tridente, a tower-like building in 16 floors ......nicknamed 'the Little Bijlmer' (Neighborhood in Amsterdam with 'Modernist' high-rise buildings)























































Opmerkingen